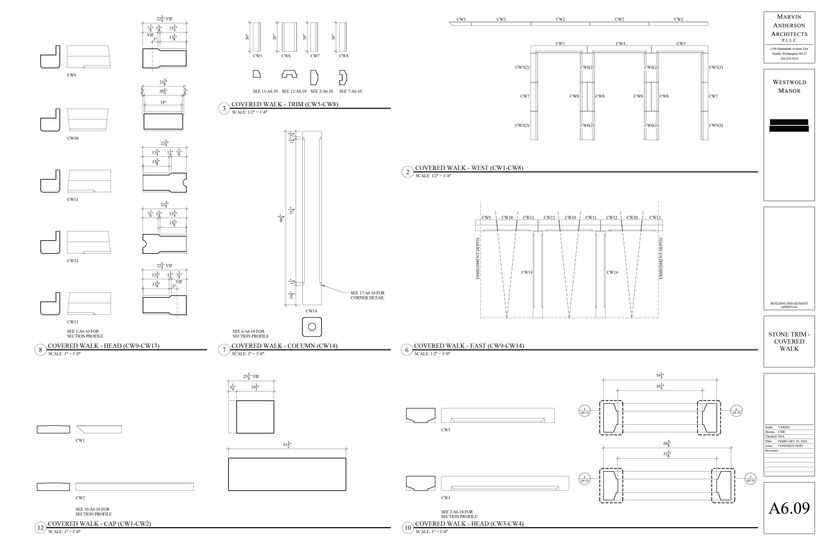Create Your First Project
Start adding your projects to your portfolio. Click on "Manage Projects" to get started
Westwold Residence
Office
Marvin Anderson Architects
Date
2022-2024
Location
Seattle, WA
Media
AutoCad, Sketchup
Marvin Anderson Architects was commissioned to design an addition to the north end of the Westwold residence. The addition includes a family room, pantry, dining bay, covered walk from the garage, and a suite on the second floor.
A stone package was needed to cut new stone trim for the addition. The new stone was designed to fit the English Manor style of the original house, which included the walkway with columns and the west bay.
A west bay was added to the existing kitchen. The design was based on the two other existing bays on the house, with a few subtle changes to improve the function. These changes included lowering the window sills and adding doors.





















